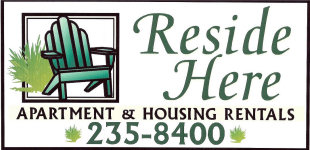

Centrally located in Belleville, these units are located 1
block from Main Street and 4 blocks from North Belt West
(just off of 42nd Street). Although the complex is
located near a well known junction in Belleville that
contains many restaurants, bakeries, drug stores, financial,
and general shopping, The Erna Street Apartments are nestled
in a quiet established neighborhood. Memorial Hospital,
Citizen's Park, and Bellevue Park are all within 1 1/2
miles.
The units are large and well laid out. The
living room is 12' x 19', the dining area is 8' x 9', the
master bedroom is 14 1/2' x 10' with a 2 1/2' x 8' closet,
and the 2ND bedroom is 10' x 11' with a 2 1/2' x 8' closet.
The kitchen is a beautiful up to date "galley style" with
real wood cabinets.
A special feature is the door
wall leading to a 6' by 15' private balcony that contains a
storage room. On-site laundry is also available. Landlord
Pays Sewage and Trash. Tenant Pays Electric, Gas and Water.
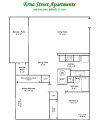 Click to view a sample floor plan of the Erna Units
Click to view a sample floor plan of the Erna UnitsLiving Room: 15' x 11' 6", Master Bedroom 10' x 13',
Large Picture Window, Marble Window Sills, Carpeted,
Kitchen: 8' x 7', Dual Sink, Garbage Disposal, Refrigerator,
Stove, Dining Area: 5'6" x 8' (Dinette Size), Ceiling Fan,
Bedroom: 10' x 13' 5' x 5', Walk-in Closet, Large Window,
Marble Window Sills, Carpeted
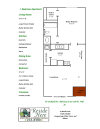 Click to view a sample floor plan an Orchard Apt.
Click to view a sample floor plan an Orchard Apt.
One Block to Bus Stop. 1.5 Mile to Memorial Metro Link Stop.
Near All Shopping. 20 Min to Scott Air force Base. Half Mile
Frank Scott Parkway Owner Managed, Wood Floors In Foyer, On
Site Laundry & Storage Rooms, Dual Sink, Dishwasher, Garbage
Disposal, All Electric Units, Tenant Pays Electric, Water, &
Sewer. Landlord Pays for Garbage
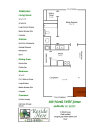 Click to view a sample floor plan for 74th Street Apts
Click to view a sample floor plan for 74th Street Apts2 miles to Lindenwood University 8 miles to Southwestern Illinois College 12 miles to Scott Air Force Base Roosevelt Elementary School Central Jr. High School Belleville High School West.
All electric units. Enclosed entry ways, w/d
hook-ups. Laundry room in each building. Concrete
sub-floors. Dishwasher. Garbage disposal. Tenant pays
electric/water/sewer. Landlord Pays for trash.
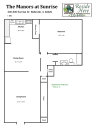 Click to view 1 BR Sunrise floor plan
Click to view 1 BR Sunrise floor plan 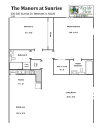 Click to view 2 BR Sunrise floor plan
Click to view 2 BR Sunrise floor plan Located on the East side of Belleville, The Sangamon
Apartments are located on Sangamon Drive, adjacent to
Carlyle Ave. / Hwy. 161, and about 1 1/2 blocks East of
Belleville East High School , the complex is located very
close to a major mass transit route: The Metro Link and Bus
lines.
The apartments are situated in a quiet neighborhood
providing for an at home feel; just 1 1/2 miles from
numerous shopping plazas and restaurants for convenience. It
is also within a walk or bicycle ride to Southwestern
Illinois College a short 8 miles from Scott AFB.
The units are large
and well laid out. The master suite is 11' x 15'; the
second bedroom is 11' x 13 1/2'. The unit features a full
bathroom in the master suite which includes a full size
vanity and sink; additionally the master suite includes a 5
' x 5 1/2' walk in closet. The second bedroom is large;
measuring 11' x 13 1/2'. The unit contains a 3/4 bathroom
accessible from common areas that contains a shower, toilet,
sink, and linen closet.
Meals are easily prepared in a horseshoe style kitchen with
wrap around cabinets and a pantry. The units have a dining
area that is 8' x 9', and a large living room measuring 12
1/2' x 15 1/2'. The units are equipped with over FIVE
closets. Upper units feature a balcony with a door wall and
a storage / laundry room. Lower units feature a patio with a
door wall and a storage room. All units have a covered well
lit entry. Most units include washer and dryer hook-ups.
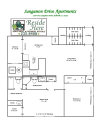 Click to view a floor plan for a Sangamon Apt.
Click to view a floor plan for a Sangamon Apt.